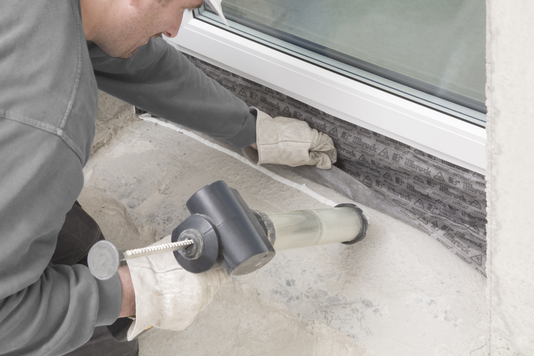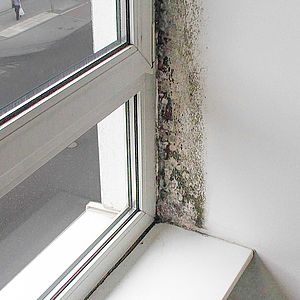Common Window Installation Mistakes

Make sure that mould doesn't stand a chance: Common window installation mistakes and how to avoid them
When you install a new set of windows, there is a great deal of scope for things to go wrong. For this reason, it's important to understand and master the proper installation methods. In the first part of our series on mould on and around windows, our experts Andreas Zimmermann (application engineer) and Wolfram Kommke (who lectures at the GIH) explain how important the factors of airtightness and damp-proofing are during window installation. You will also find out why complete and detailed planning and professional fitting are key to winning the battle against unsightly mould.
Professional sealing of the building envelope
"Airtightness" and "damp-proofing" are controversial terms in the world of professional window installation – because, contrary to what many people believe, they do not mean the same thing.
- "Airtightness" refers to convection in an outward direction, originating from inside the building: Air from inside the space penetrates the building envelope through leak points, enabling moisture to enter the construction.
- "Damp-proofing" refers to the ability of an element of the building to stop damp in its tracks by diffusing the moisture in the components behind the physical barrier. Diffusion is a much slower process than convection, but its importance as a physical building process should not be overlooked. Diffusion can be controlled effectively through the application of a layer of mineral plaster on top of the brickwork, or through the use of high-quality joint sealing techniques.
When installing windows, both airtightness and damp-proofing must be taken into account. As a general rule of thumb, the internal seals should be airtight – which means completely free from leaks – and fitted with a damp-proofing system with a moderate Sd value.
An important note: The internal joint seals should be as resistant to diffusion as the components around them. A full damp seal – which could be achieved, for example, by installing a foil-laminated seal – is not required.
Problematic window installations
Unfortunately, construction site schedules do not always allow for the various trades involved in the construction of a building to collaborate in the most effective way. The lower edge of the window is installed before the heat insulation is fitted, and the window sill is not in place at this point. The risk of damaging the construction is high, particularly if the windows are installed at the same level as the insulation, in front of the wall.
The lower edge of the window is a critical point for a number of other reasons too. The window industry is, of course, continually optimizing its profile designs. However, the window sill joints still usually have very thin connection profiles, which cannot provide insulation to the same degree of effectiveness as the window profile itself. Thermal bridging is a common occurrence in the area around the parapet: The "glowing" window sill joints are clearly visible on thermographic images taken during the winter months.
A multifaceted solution
The addition of an insulating wedge under the aluminium sill found in so many modern window installations may help solve the problem. The wedges act as an external cover over the sill connection profile, helping to keep heat in.

These kinds of elements are more problematic in combination with stone window sills or courses of bricks laid with the ends facing outwards. In such cases, sill connection profiles made from highly insulating materials such as pure nit or hard foam provide a solid foundation for the window.
If the components around the area where the window joint will eventually be located absorb a significant amount of moisture during the construction phase, the affected areas should be allowed to dry before the window joints are sealed. Large volumes of moisture cannot generally be removed via diffusion alone, which significantly increases the risk of mould formation.
A frame system is a very reliable installation method. These systems hold the windows in place from their position in front of the shell of the building, in the area where the insulation will later be placed. They even out isothermal effects, which helps to reduce the impact of thermal bridging around the joint. Assembly frames also provide a high level of noise insulation around the window.
Construction joint experts required
Windows and mould are complex topics, and it is inevitable that questions requiring detailed answers will arise in these areas during a construction project. In such cases, it is a good idea to obtain an expert opinion. Generally, the manufacturer will be able to assist. The illbruck construction joint planning team provides advice for construction companies and energy advisors on all questions relating to the professional sealing of window joints.
Often, planners are unsure whether joints can be finished as intended while still providing complete protection against mould. This uncertainty is the cause of many installation errors. For aesthetic reasons, new windows are sometimes installed flush against the external surface, with no insulation between the window and the wall construction. The inevitable result? The formation of black mould in the reveal. The illbruck team can work in consultation with the planners to devise and cost individual solutions for fully functional joint detailing. Ideally, all of this should happen before installation.
But the experts can still help even if mould has already started to grow. As it is often impossible to replace the windows, the damage has to be rectified on-location. The experts will inspect the installation to determine whether the issues can be remedied by lining the reveal. They will also recommend a suitable lining thickness and material. Often, a number of variants are considered before the perfect solution is found.
When looking at detailing on listed buildings, a compromise must be found between achieving the best possible energy balance and working with the building in its existing form. Adding slimline panels made from calcium-silicate sheets or installing heating in the critical areas are potential options that meet the requirements of the authorities for listed buildings.
Thinking, planning and building holistically
To tackle a mould problem, you have to tackle its root cause – moisture. The most reliably mould-free buildings are those that are constructed holistically,
- with the wall structure, insulation, window installation and ventilation solutions all fine-tuned in line with their counterpart systems.
- Joints must be airtight on the interior and able to withstand driving rain on the exterior, while also providing heat insulation in the centre. Airtightness and the prevention of thermal bridges are the primary objectives.
- For maximum protection, the surface temperature should ideally be above the critical fRsi factor of 0.7.
The extensive range of products and systems on the market cater for almost any construction challenge. Manufacturers provide professional instructions on how to use their products. Compliance with these instructions is the key to ensuring that the entire system works – so that that the building remains mould-free in the long term.









